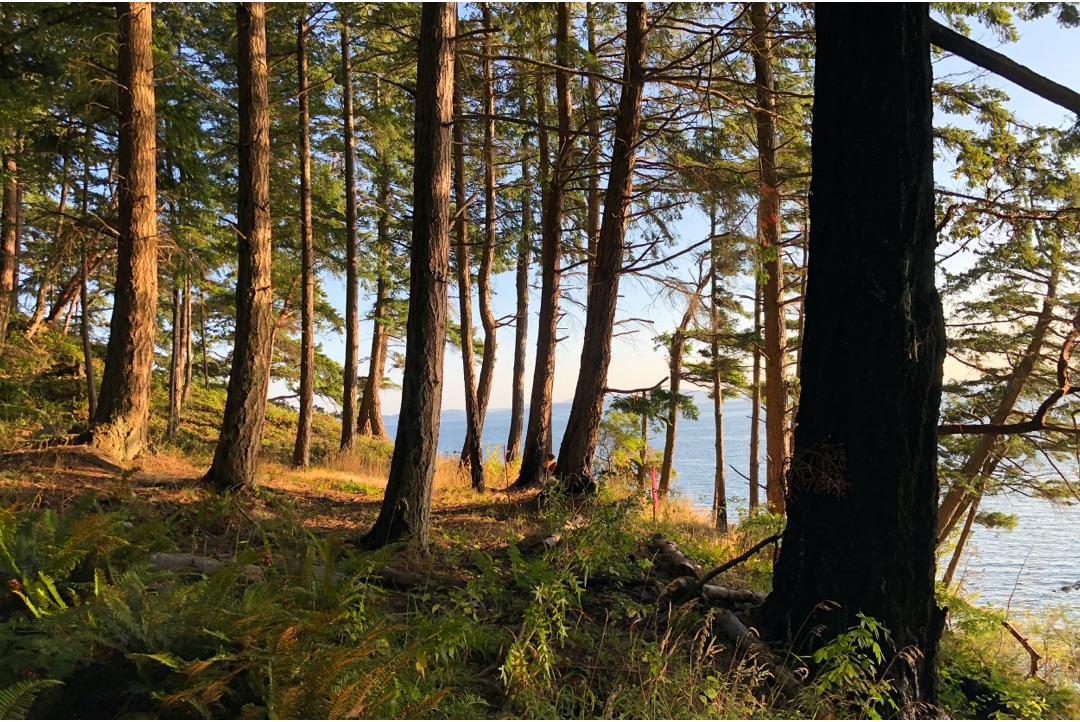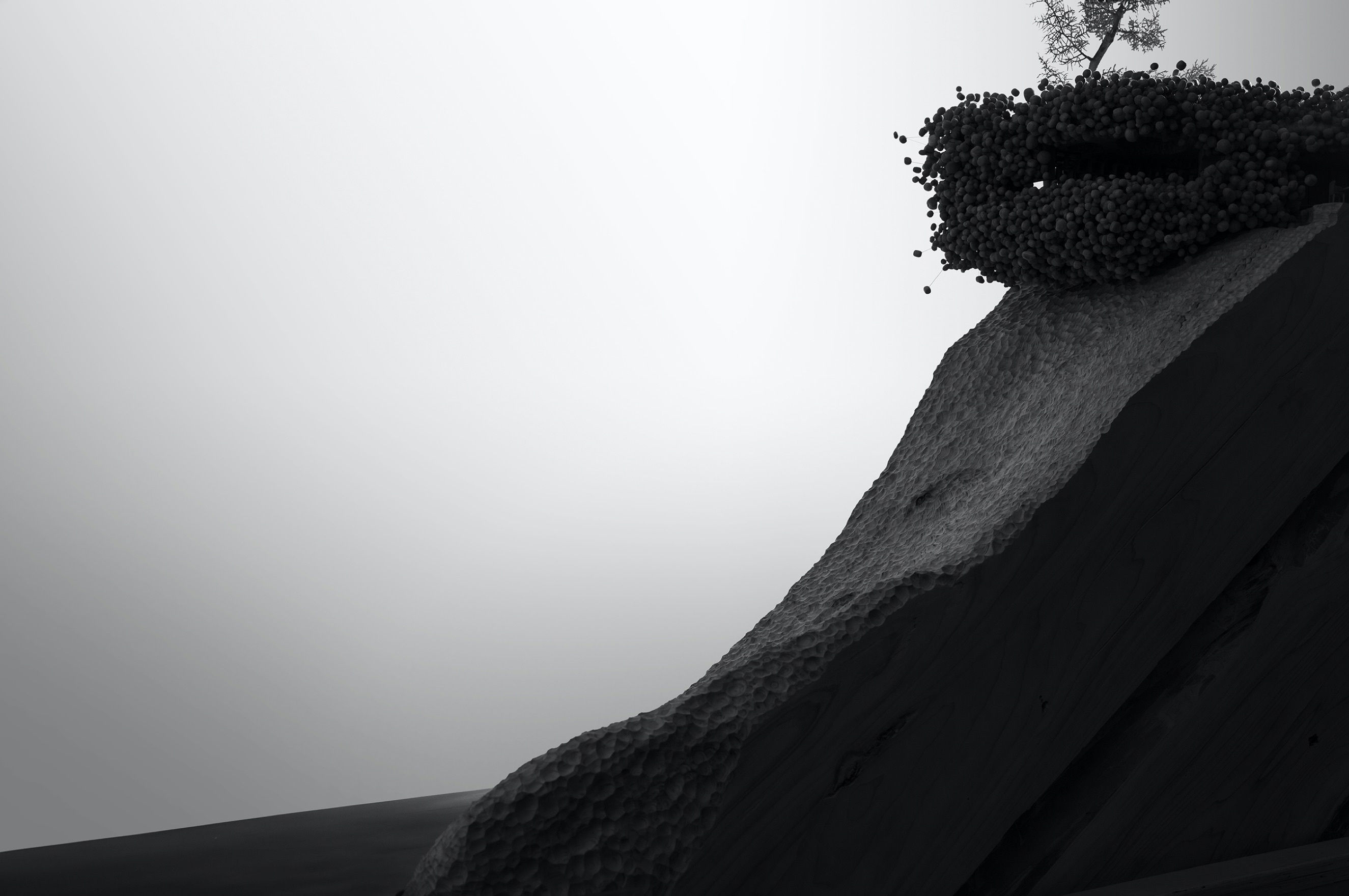
A maximum of 3000 square feet around each property can be landscaped to preserve the natural ecology of the site. All homes are west-facing, obscured from Chuckanut Drive (the historic scenic driving route) and visible only from the water. From the water, instead of angular glass architecture, passing kayakers might notice cloud-like silhouettes floating at the forest edge.
The seaward facades are clad in tumbled cedar burl offcuts (a waste product from the local logging industry), suspended on metal rods to form an organic, curved wooden skin. Over time, the burls will attract mosses and lichens to create a living veil.

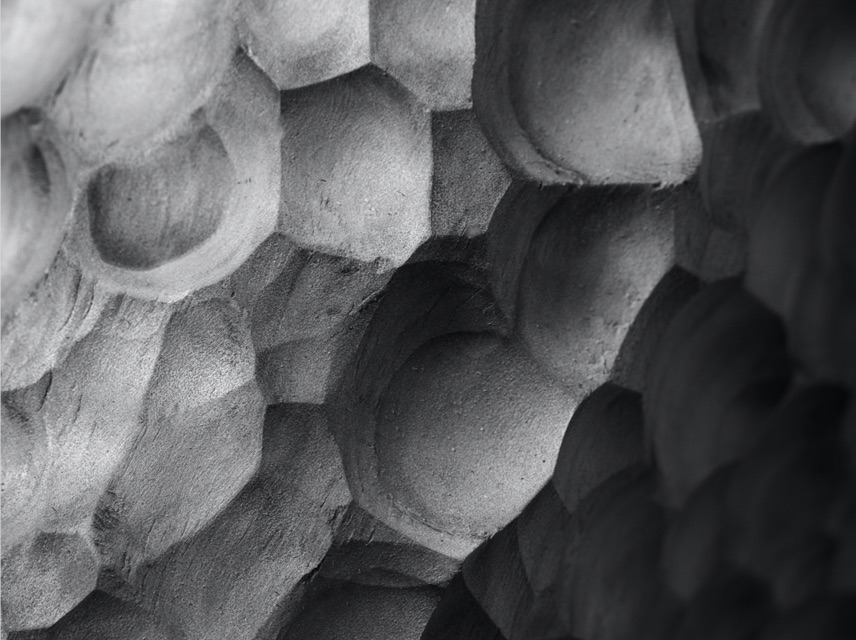
Left
Donec sagittis porta velit, id tincidunt enim pretium cras varius accumsan fringilla.
Right
Lorem ipsum dolor sit amet, consectetur adipiscing. Pretium cras varius accumsan.

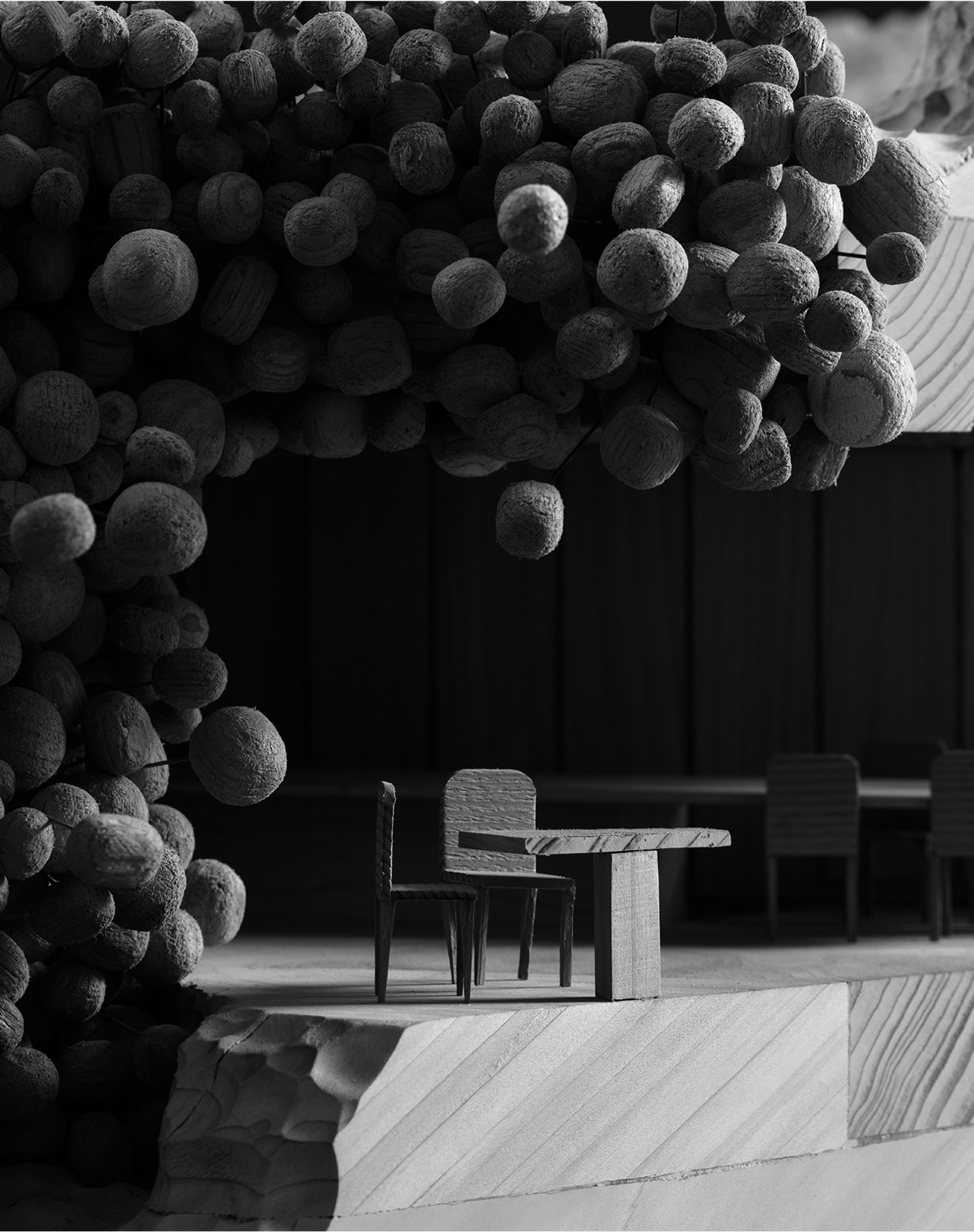
Left
Donec sagittis porta velit, id tincidunt enim pretium cras varius accumsan fringilla.
Right
Lorem ipsum dolor sit amet, consectetur adipiscing. Pretium cras varius accumsan.
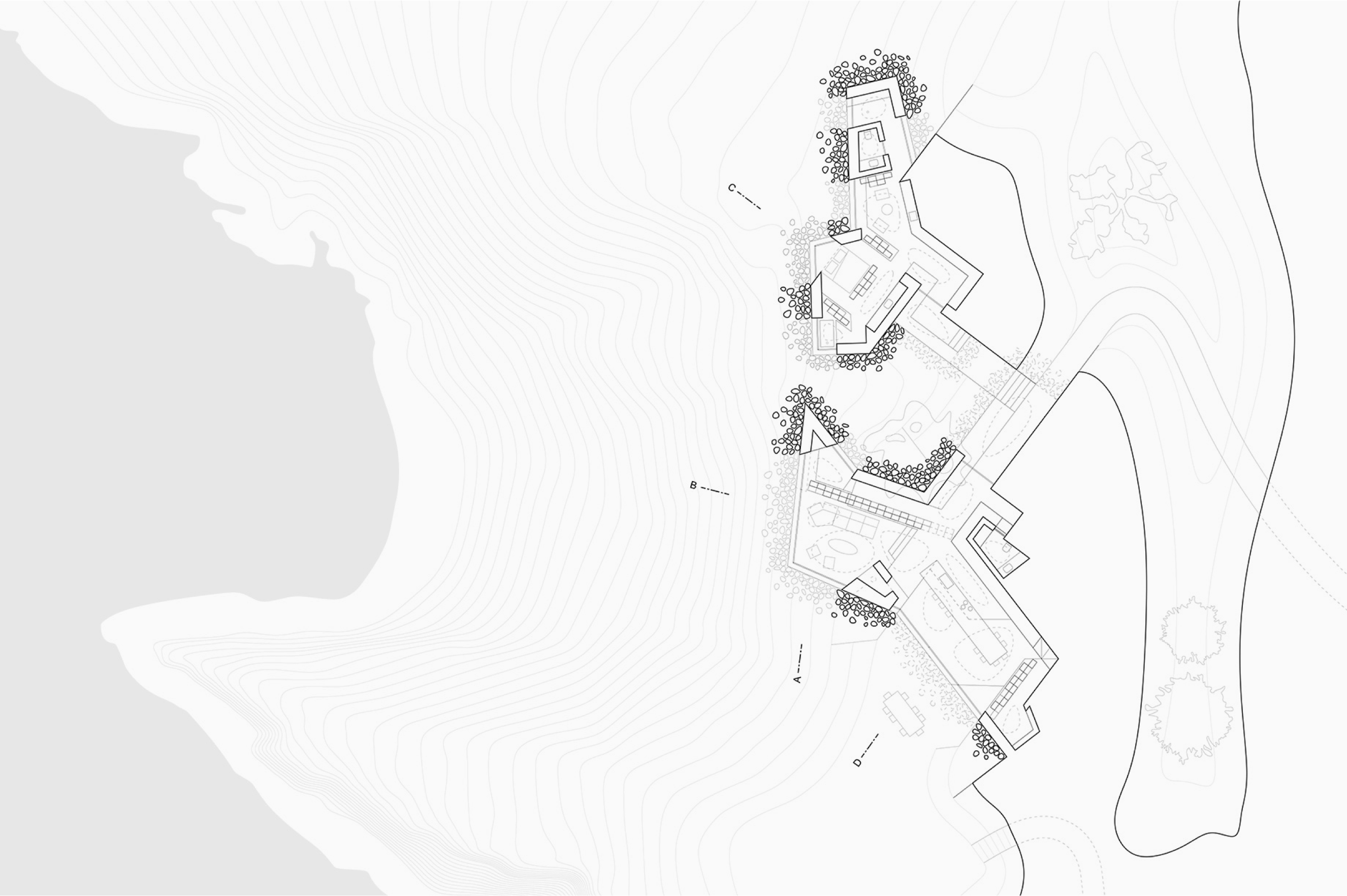
Above 1
Sagittis porta velit, id tincidunt enim pretium cras accumsan fringilla eget ipsum.
Above 2
Sagittis porta velit, id tincidunt enim pretium cras accumsan fringilla eget ipsum.
16 coastal homesites have been apportioned to minimise intrusion into the feeling and experience of the site as a whole. The approach is for design to bring people and nature together imaginatively and sensitively. Architecture and site are deemed symbiotic, not as elements in opposition. The results are homes that enable residents’ appreciation of the natural order without compromise, nor disturbance of the landscape at large.
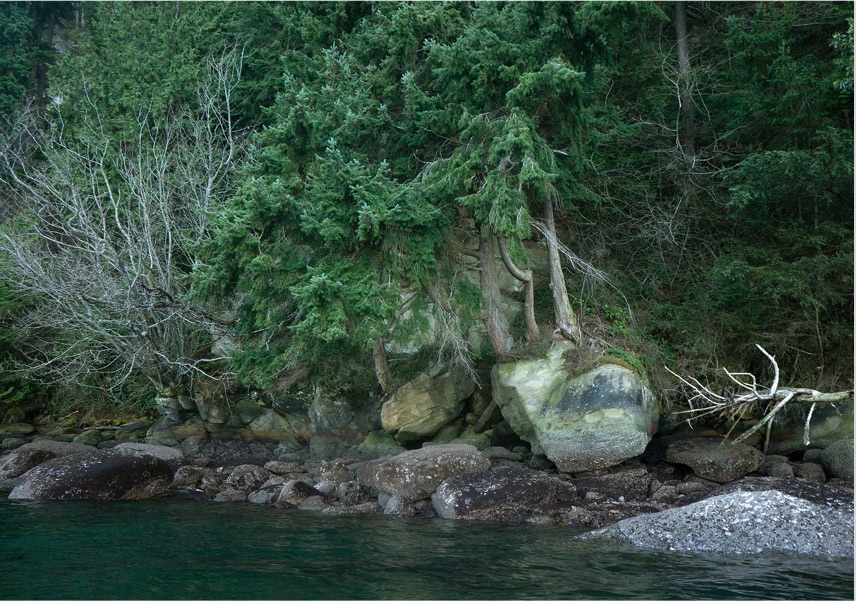

Left
Donec sagittis porta velit, id tincidunt enim pretium cras varius accumsan fringilla.
Right
Lorem ipsum dolor sit amet, consectetur adipiscing. Pretium cras varius accumsan.
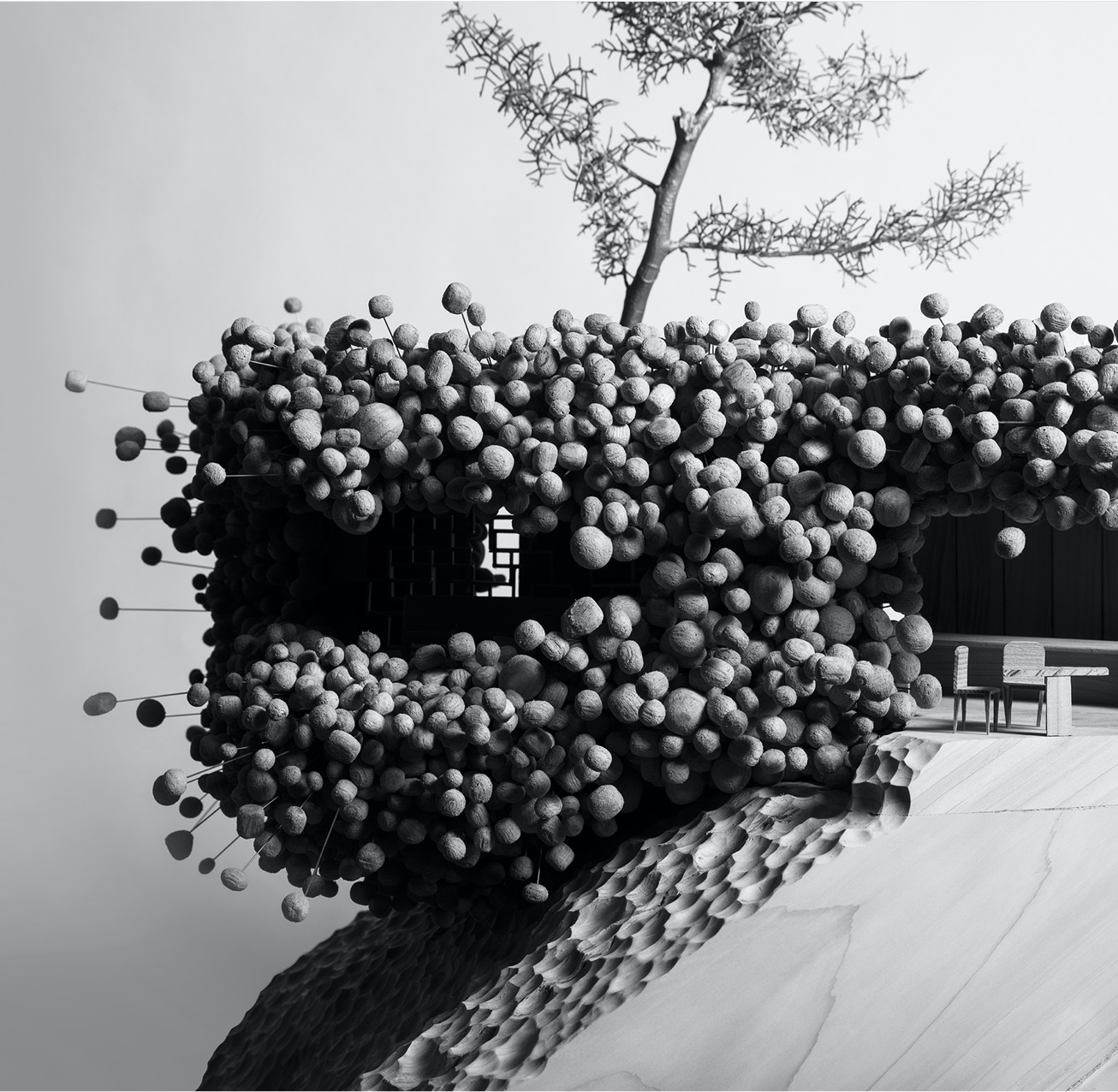

Left
Donec sagittis porta velit, id tincidunt enim pretium cras varius accumsan fringilla.
Right
Lorem ipsum dolor sit amet, consectetur adipiscing. Pretium cras varius accumsan.
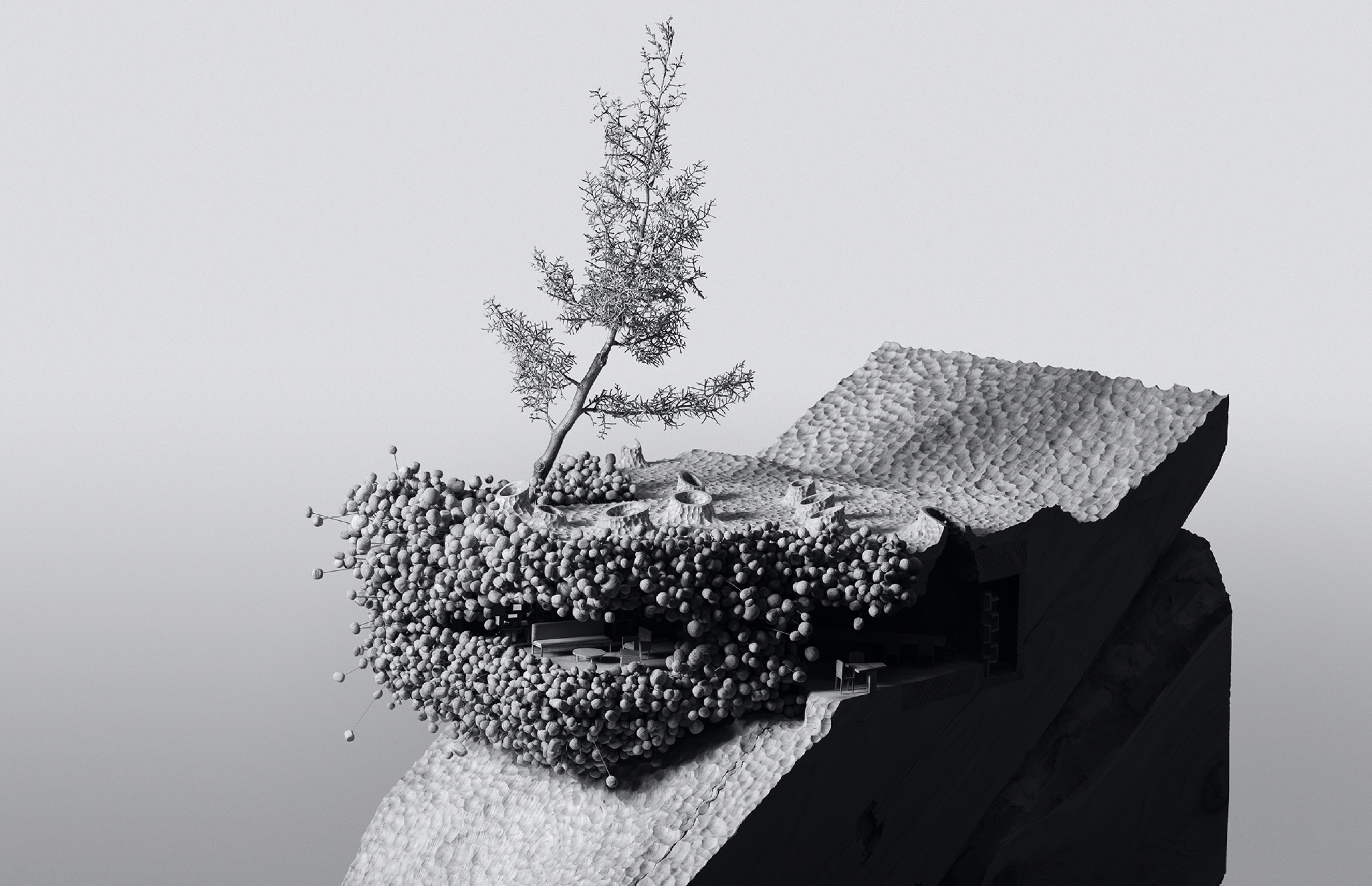
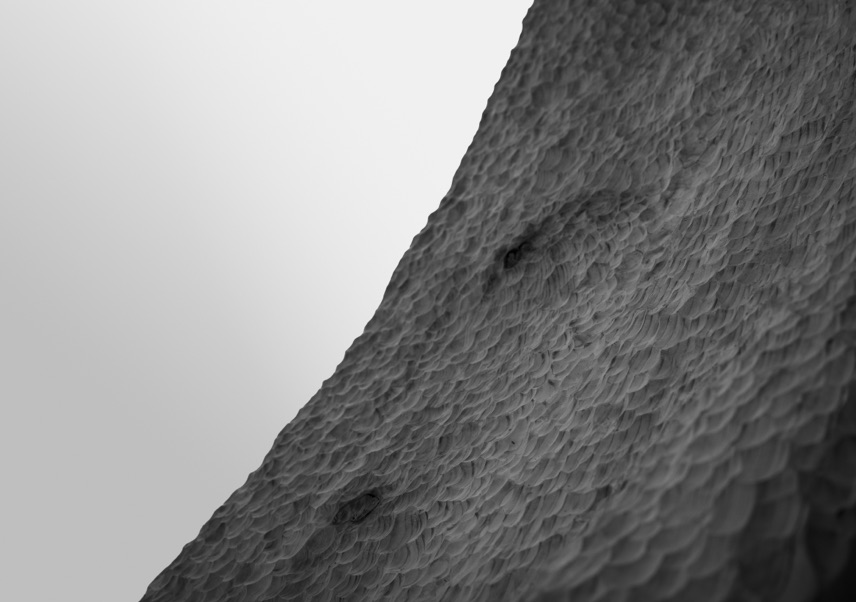

Left
Donec sagittis porta velit, id tincidunt enim pretium cras varius accumsan fringilla.
Right
Lorem ipsum dolor sit amet, consectetur adipiscing. Pretium cras varius accumsan.
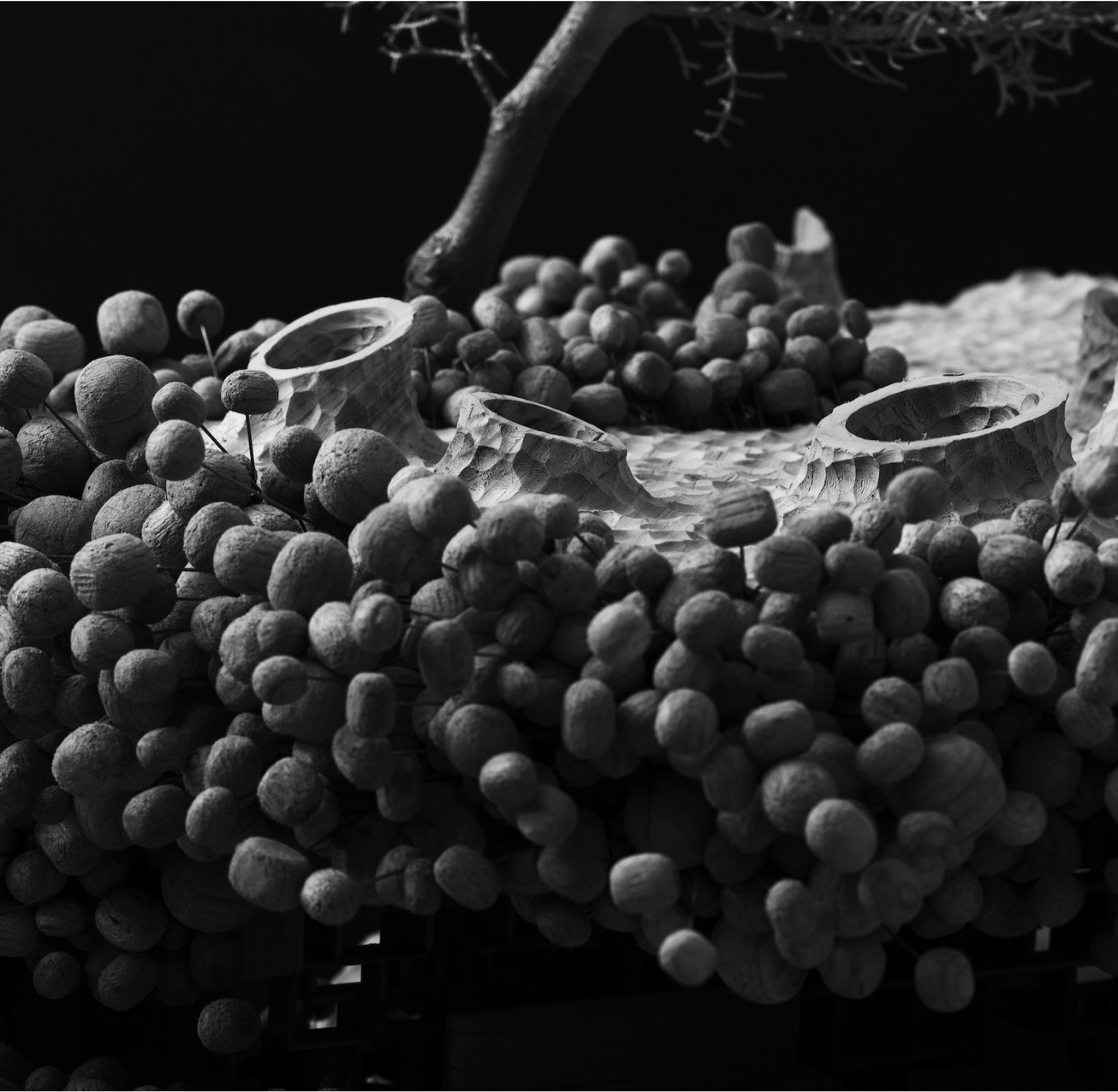

Left
Donec sagittis porta velit, id tincidunt enim pretium cras varius accumsan fringilla.
Right
Lorem ipsum dolor sit amet, consectetur adipiscing. Pretium cras varius accumsan.
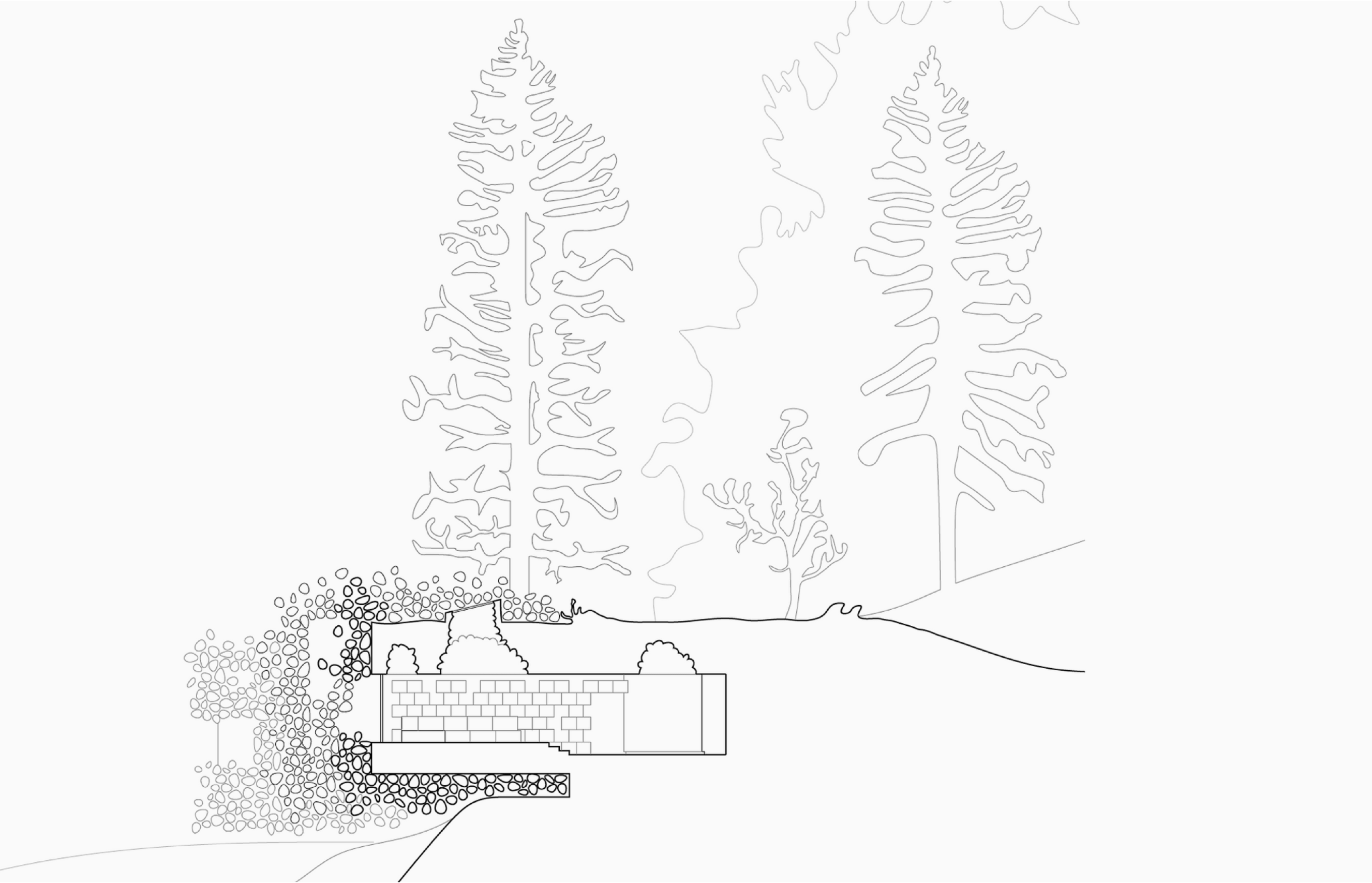
Above
Sagittis porta velit, id tincidunt enim pretium cras accumsan fringilla eget ipsum.
Vancouver architect Omer Arbel has designed a blueprint for the residences following a covenant of land first restrictions to ensure any intervention is careful and consistent. Each home is limited to a modest size of 2900 square feet (with an average lot size of 75,000 square feet) to keep buildings in appropriate scale with their surroundings.
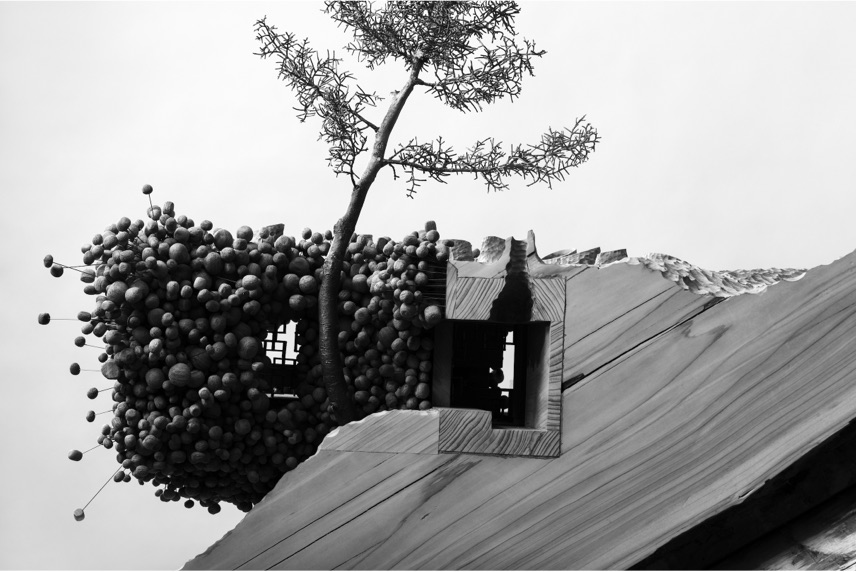
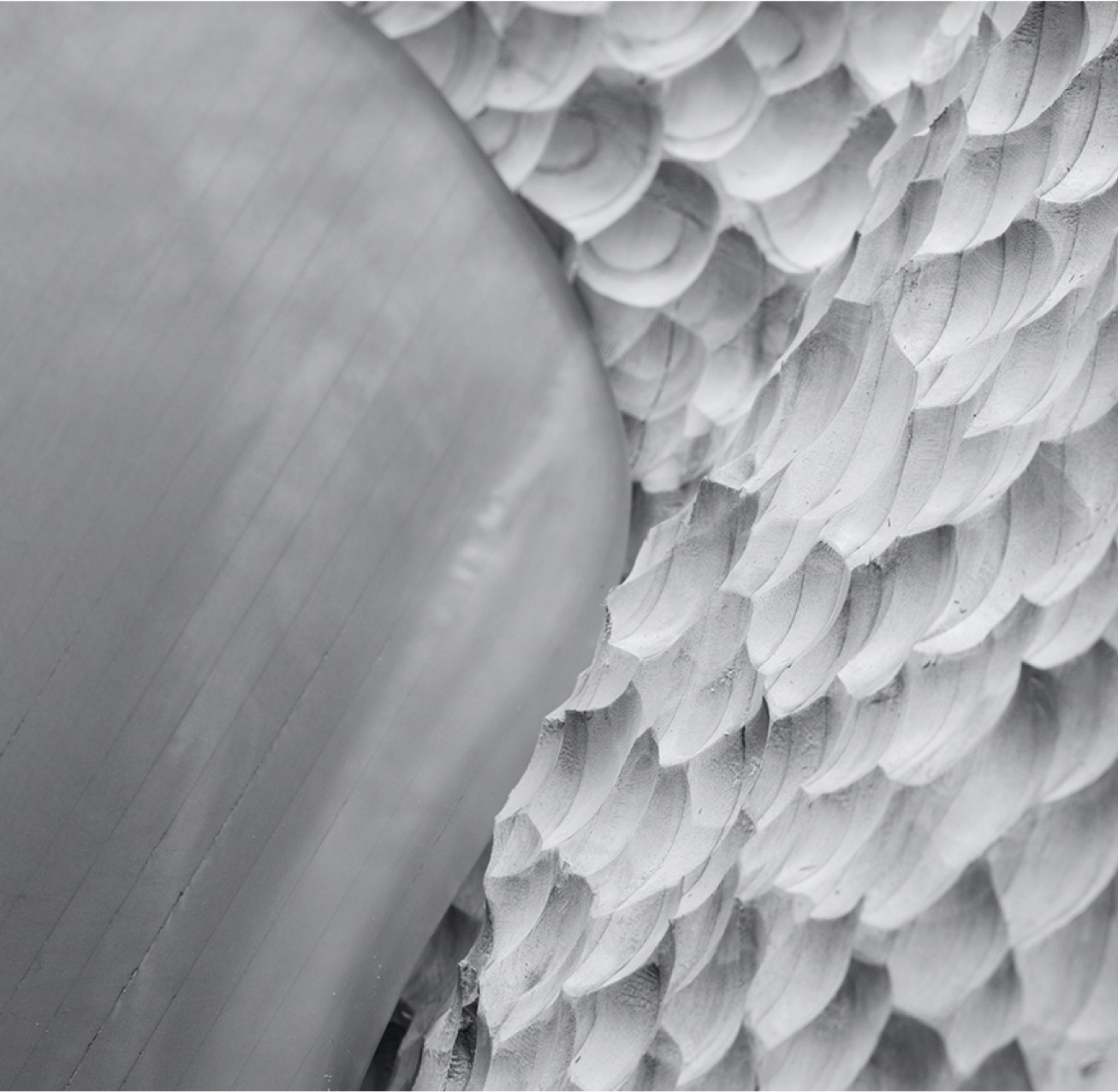
Left
Donec sagittis porta velit, id tincidunt enim pretium cras varius accumsan fringilla.
Right
Lorem ipsum dolor sit amet, consectetur adipiscing. Pretium cras varius accumsan.
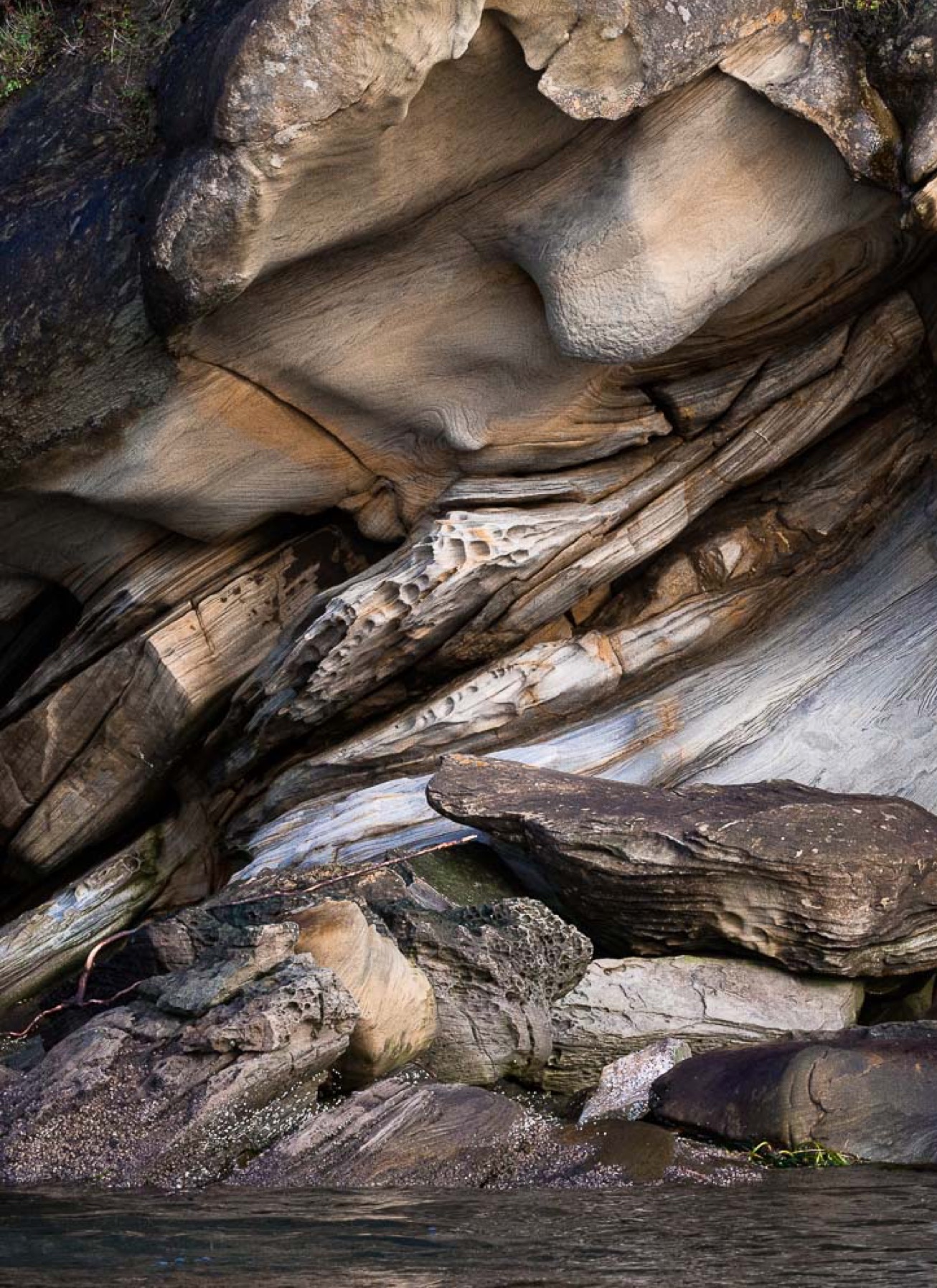
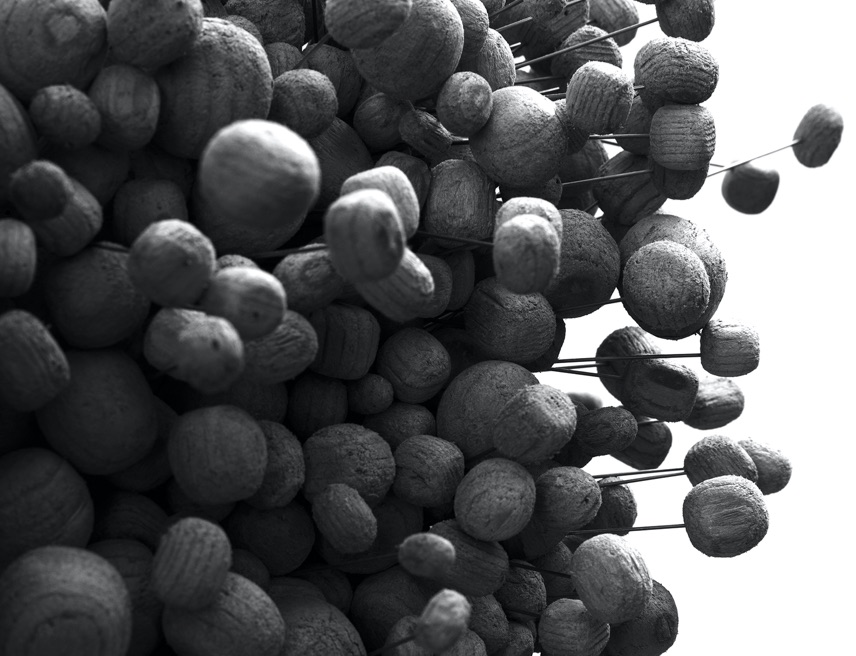
Left
Donec sagittis porta velit, id tincidunt enim pretium cras varius accumsan fringilla.
Right
Lorem ipsum dolor sit amet, consectetur adipiscing. Pretium cras varius accumsan.
